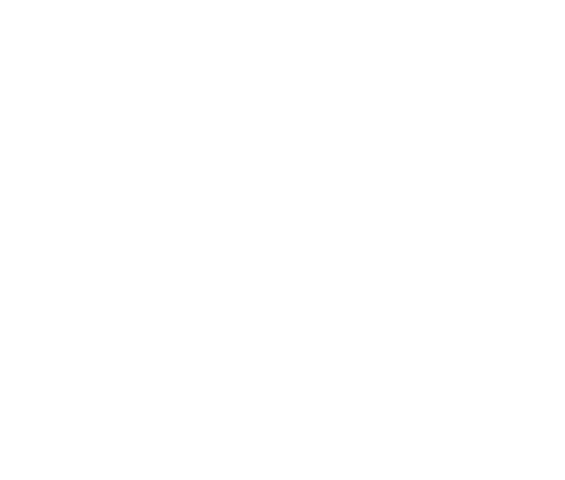The panoramic sea view captured the hearts of these clients. They saw beyond the nondescript interior to what it could become - a stylish, apartment-style home to be shared at every opportunity with friends and family.
The brief
A style savvy couple, they approached Kirsten Ford Design early on in the renovation process to create a vision for their new space, pushing them beyond their comfort zone with new ideas and a more contemporary style. Wanting a completely new look from their previous French Provincial styled home, they wanted to embrace their beachside location and create a welcoming home for family and friends.
“With so many options available, it can be difficult to bring your design ideas together. Working with Kirsten took the guesswork out of the process. Kirsten quickly found the gold in our ideas and created a scheme we love.”
collaborators
The structural changes were designed by Gibson Architects creating a main entrance to the home and a master suite. And the ultimate entertainers kitchen was created by Toni Roberts of Kitchen Architecture. Close collaboration with the kitchen designer ensured strong continuity through the open plan space - timber veneer cabinetry and the oak flooring were chosen to complement each other, the splashback tile repeated as a feature wall in the living area, the pendants over the kitchen island perfectly echoing other subtle metallic accents.
Inspiration
A treasured piece of artwork of Northland's Sandy Bay provided the inspiration for the interior scheme - but instead of drawing on the usual blue tones of the sea, we chose the golden sands and lush green Pohutukawa leaves to blur the lines between outside and in for this apartment-style transformation.
“Your home must reflect you and tell your story. I love featuring special pieces, like the Sandy Bay painting. Including pieces with an emotional connection is what makes a space personal, unique and yours.”
DESIGN DETAILS
All the hard surfaces were chosen to be stylish but, above all, liveable. The Oak floors specified are engineered planks with a brushed surface finished in a matte lacquer - this gives fantastic texture but also provides a highly durable scratch-resistant surface. A pelmet was added above the wall to wall sliders to hide motorised blinds which lower to preset options at the touch of a button. A feature wall was created in the living room from the same grey stone kitchen splashback tile - this darker colour effectively hides the television but also creates visual flow between these open plan spaces. The ensuite finishes continue the visual story - textured grey tiles, warm oak, offset with crisp white.
The furniture and furnishings were all selected and layered with care. The clever sofa with its sandy fabric and steel legs looks just as funky from the back as its front in this open plan space, finished with lush green and golden textured custom cushions. The handmade steel coffee table is refined yet still raw. The leather chairs can swivel to take in the full view or be part of the conversation. The black oak dining table is both sleek and industrial, paired with fun and super comfy Italian chairs. The hand carved console adds more texture and contrast. The master bedroom is finished in soft shell grey tones, including a subtly shimmering wallpaper, again with warm oak and crisp white accents. Ocean blues and a swimming koi (!) add a punch of colour.
“My favourite design detail in this project would have to be the pendant lights over the kitchen island - they finish the space perfectly - like a piece of jewellery!”
INSIDE EDGE
For a major renovation, this project ran extremely smoothly. We had a clear vision from the outset which guided all our decision making along the way. And we had a dream team - stylish clients who were open minded and decisive, and a team of trades people and suppliers who all did an amazing job.
THE RESULT
The end result is a sophisticated yet relaxed home that feels like an extension of its beachside location - a home that my clients (and their friends!) never want to leave.
See the entire project gallery here, including Before photos.
Images: Rae Cliffe











