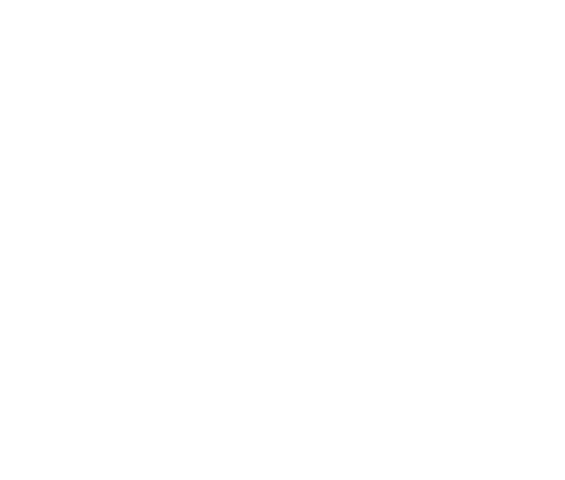design edit issue 13
GROWN UP FAMILY HOME
design tour
This elegant and serene space belies the major renovation this family undertook! But they now have a home that reflects their personal style and is a haven in their full lives, the perfect place to relax with family and friends.
THE BRIEF
The clients had lived in this family home for six years and upon deciding to renovate partnered with Kirsten Ford Design to create an overall vision for their home, to understand the finished look they were aiming for. A busy professional couple with two children, time was precious - they recognised they needed help sourcing products, ensuring they got the best quality finishes and furnishings for their budget.
“With so many options available, it can be difficult to bring your design ideas together. Working with Kirsten took the guesswork out of the process. Kirsten quickly found the gold in our ideas and created a scheme we love.”
INSPIRATION
The client's love of the restful Scandinavian palette was the starting point for this scheme - but we amped up the style factor to create a look that was the client's own with metallic, marble and moody blue accents. We've dubbed the look "Scandi Luxe".
“I wanted to create a look that was unique to my clients. Combining hits of moody sea blue with gentle greys creates a more sophisticated colour palette - metallic and marble accents adding the luxe factor. ”
DESIGN DETAILS
Like all great Scandinavian design, this space had to be above all practical as well as beautiful - durable finishes, clever space planning, flexible furniture and furnishings. A warm, calm base was created with light timber-look floors, sandy carpets and crisp white walls. New window furnishings were key to updating the look of this space - existing timber blinds were refinished in white and at the doors to their outdoor area we hung double-tracked curtains, a silvered grey open weave fabric filtering the sun.
The living area furniture has been selected to offer comfort for the family, but to also (especially on the weekends!) accommodate guests and their children's friends. The incredible commissioned artwork, My Soul Embrace by Amanda Watson Green and other hits of sea blue balance the warm grey neutrals.
INSIDE EDGE
To update the kitchen and visually link it to the rest of this open plan space, a new splashback in marble-look tile was added. This gives the kitchen the stylish edge we wanted - without going to the expense of updating the cabinetry or bench tops.
THE RESULT
The end result is a stylish and grown up space that my clients love.
See the entire project gallery here, including Before photos.
LIKE WHAT YOU SEE?
Contact Auckland Interior Designer Kirsten Ford to create a home that you (and your friends!) love.
Photos: Rae Cliffe


