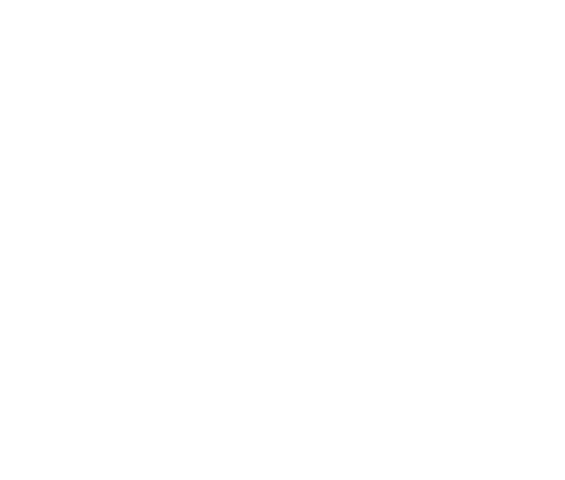DESIGN EDIT ISSUE 37 | DESIGN TOUR
Building a new home to our own design was a chance to create a home that not only practically suited the needs of our busy family, but was also stylish and stood apart. After spying a tranquil, Pohutukawa-fringed piece of land in otherwise built-up suburbia, we set to work to make it our own.
THE BRIEF
Being my own client I knew exactly what I liked - my design brief being to balance luxe glamour with urban industrial. I was also determined to prove that family-friendly didn’t have to mean boring!
COLLABORATORS
Partnering from the outset with Landmark Homes, OCO Architecture and Kitchen Architecture, I specified all the finishes for the home, to create a unified, well-resolved home. The exterior was kept classic and crisp with contrasting white painted brick, black joinery and black stained cedar. The base palette inside is has been kept timeless and smart (with a few twists, of course!) to provide the perfect backdrop for richly layered fabrics and furnishings.
INSPIRATION
After time spent living and working in Europe, I grew to love their pairing sleek modern features with classic “bones” to create a look that is sophisticated, layered and unique. I tried to recreate some of the classic European flair with distressed oak floors, black joinery to mimic Crittal steel joinery, stainless steel benchtops and a slab of beautifully veined granite - a more red wine resistant version of the Carrara marble that is so prevalent in European homes.
“I love the slow build-up of art, objects and accessories because I believe your home should be the reflection of your journey and your story.”
DESIGN DETAILS
Full height walls of windows facing north and west flood the home with light and allowed us to use a moody colour scheme. With a canvas of crisp white walls, I worked with kitchen designer Toni Roberts of Kitchen Architecture to layer a palette of rich and tactile materials in the kitchen - metallic lacquer cabinetry, statement stone and antiqued glass. I also added concrete look tiles as feature walls and paid special attention to the selection of feature lighting throughout that would create statements but not obscure the views.
And of course I loved adding the layers of furniture and furnishings to this home, mixing existing with inherited and new custom made. The main living room colour palette was inspired by my collection of amber glassware and the TV room’s starting point was a smoked glass tray brought in Melbourne. Lush fabrics give away my definitely penchant for velvet, jacquard, chevron and animal prints! Favourite pieces include the Arnold chair by David Shaw in the TV room with it’s delicious curves and Margaret Petchell’s Norton the Tui - an indoor repetition of the boisterous tuis who frequent the Pohutukawas outside.
INSIDE EDGE
With a rich and eclectic collection of furniture and furnishings, the hard surfaces were kept relatively simple, repeating the palette through the home for a sense of rhythm and visual continuity. The same anaglypta wallpaper is used on the TV room ceiling and on Trinity’s bedroom wall. The guest bathroom wallpaper is also used in the kids’ living area upstairs. The metallic kitchen lacquer is repeated in the ensuite and built-in office cabinetry. The feature wall tiles are used on the bathroom floor. And black and metallic accents are used throughout.
THE RESULT
The finished home is cleverly cohesive and most definitely stylish. But it’s also an absolute joy to live in - the perfect blend of style and family function.
See the entire project gallery here.
Contact Auckland Interior Designer Kirsten Ford for more information.
Images: Hanson & Daughters Photography
To read more of our recent blogs, click here.


















